Eugenio Gentili Tedeschi
1916 - 2005Eugenio Gentili Tedeschi’s early life story was highly dramatic, not something normally associated with architects – he fought as a partisan fighter (alongside his friend writer Primo Levi) for the Italian Resistance during World War II and was briefly arrested and imprisoned though he managed to escape.
Eugenio Gentili Tedeschi (1916-2005) although born in Turin, he was a long-time resident of Milan, where his practice was based and whose works in that city have deep cultural connections. His life story as young man was highly dramatic, not something normally associated with architects – he fought as a partisan fighter (alongside his friend writer Primo Levi) for the Italian Resistance during World War II and was briefly arrested and imprisoned though he managed to escape.
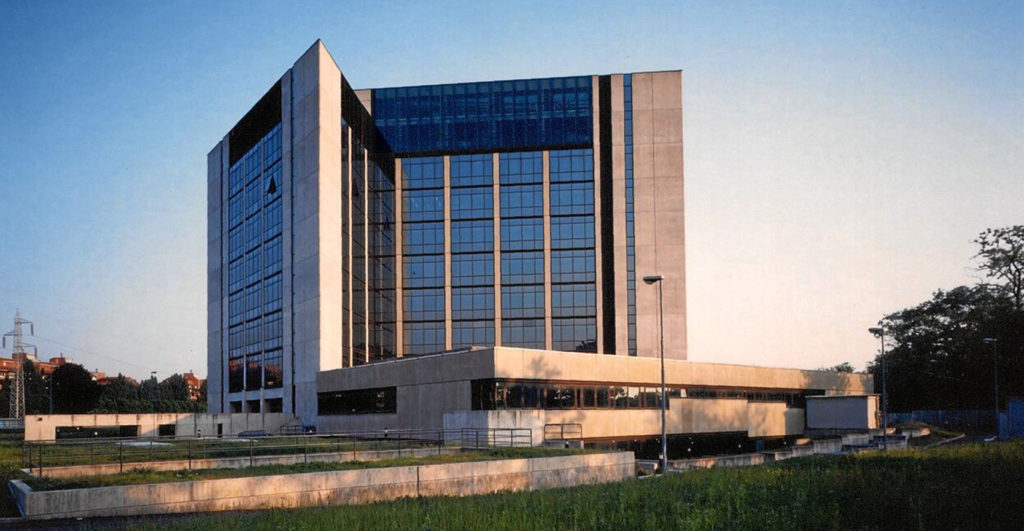
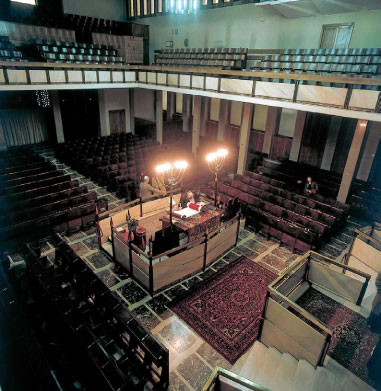
His post war works in the city include the rebuilding of the synagogue originally designed by Luca Beltrami which was bombed in 1943 and many other public buildings, including a retirement home and schools for the Milanese Jewish community. Working with Manfredo Morpurgo, Gentili Tedeschi managed to save the original Beltrami façade, reconnecting it to a new structure, a prismatic shape topped by a dome, with 24 long narrow windows lighting the three levels of the classical interior layout. The design was strongly inspired by Rationalism, the movement that was formed in 1920-1930s by ‘Gruppo 7’ in Milan and whose work was championed by Edoardo Persico, the critic and editor of CasaBella magazine, a publication that Gentili Tedeschi would go on to have his own long association with. A 1935 lecture by Persico on ’The Future of Architecture‘ had a profound effect on the young Gentili Tedeschi, cementing his lifelong association with the Rationalist school of architecture. Rationalist architecture is highly functional and typified by abstract and geometrical forms in a constant alternating of solids and voids, dark and light.
A 1935 lecture by Persico on The Future of Architecture had a profound effect on the young Gentili Tedeschi, cementing his lifelong association with the Rationalist school of architecture.
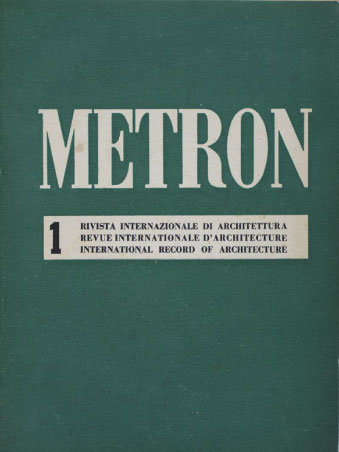
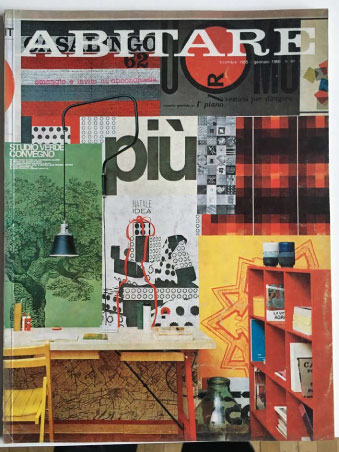
Gentili Tedeschi’s architecture career began in the studio of the legendary architect and designer, Gio Ponti, founder of Domus magazine. He worked in Ponti’s studio until 1943. Post war, he briefly moved to Rome, where with Bruno Zevi and several others, he founded Metron Magazine, the first architecture magazine published in Italy after the war.
Aside from his long career as an architect and professor, Gentili Tedeschi was a prolific and talented writer, always interested in publishing the work of others. As well as his associations with Metron and CasaBella, from its inception in 1961 and for the following twenty years he was part of the editorial group at Abitare magazine, together with its founder Piera Peroni and later acting as de facto editor in chief with Franca Santi.
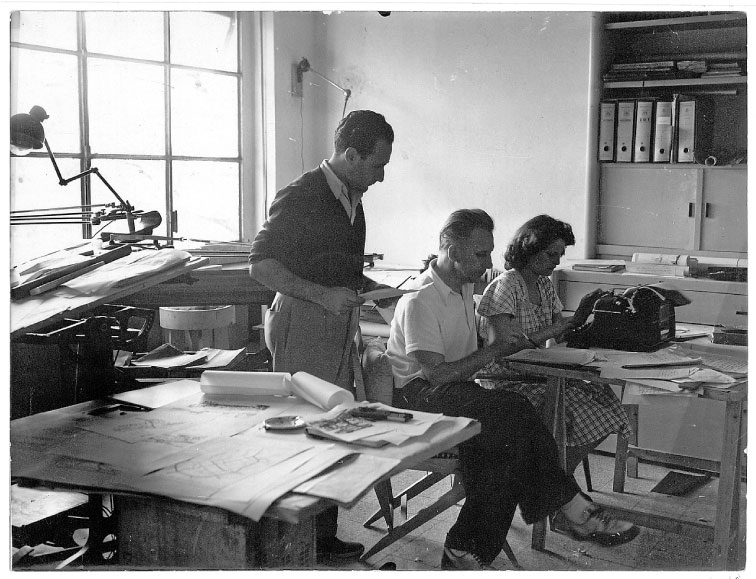
Returning to Milan in 1946 he quickly formed his own studio and the decade or so that followed he was heavily involved in many post war reconstruction projects and took part in various architectural competitions. During this period, working with other architects, he won the commissions for both the Milan central station square in 1953 and in 1957 with architects Minoletti and Tevarotto, the competition for the new Porta Garibaldi railway station in Milan, which was completed in 1963.
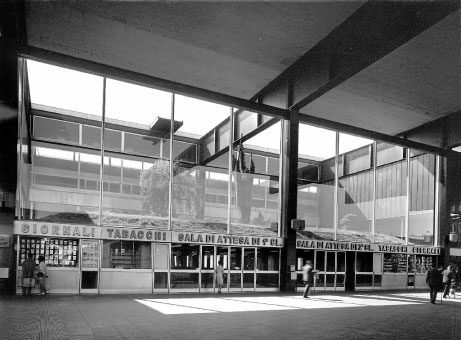
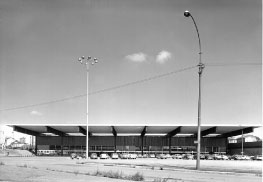
The station set across three levels was described by Gentili Tedeschi’s architectural partner Minoletti as being deliberately ‘out of scale’ with enormous steel beams, and a dramatic continuous solid wall resting on many pillars made of iron, it had an intentionally futuristic look.
The stunning spiral staircases set on the outside prompted his old mentor and boss Gio Ponti to write an article in Domus magazine, praising the entire structure.
The 1950s and 1960s were a prolific period with the completion of several notable projects including the ItalFarmaco industrial complex for which he won first prize (ex aequo with projects by Mangiarotti and Magistretti) from the Italian National institute of Architecture. The stunning spiral staircases set on the outside prompted his old mentor and boss Gio Ponti to write an article in Domus magazine, praising the entire structure as an example of excellence in industrial architecture and singling out the intricate design of the stairs for their structural elegance. Staircases, Ponti wrote “are correctly assumed to be one of the metrics for an architect’s skills and talent; and especially in this project they are not an isolated expression, an episode, but much rather belong to the elegant rigor that is manifested by all elements of the building.”
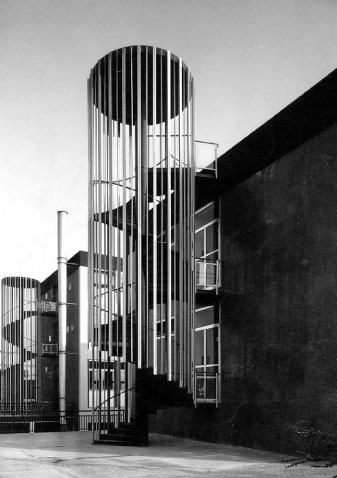
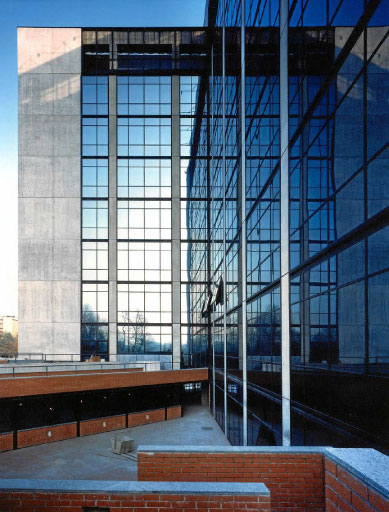
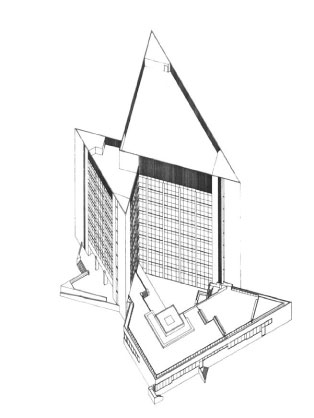
The flair and ingenuity with which he designed the ItalFarmaco complex are also on display in his later work. The high tech complex structures he worked on in the 1980s with fellow architects Cannetta and Spinetti are spare, elegant structures with the same rational approach and careful consideration to form and function. L.A.S.A (Laboratori Acceleratori Superconduttivita Applicata) is a complex and highly specialized building commissioned by the National Nuclear Physics and LITA (Laboratordi Alta Superconduttivita’ Dulbecco.Applicata), another equally complex structure commissioned by the University of Milan. At the end of the 1980s he founded a new studio in conjunction with architects Andrea Savio and Gianni Calza with whom he had worked on the Research Institutes, a massive complex of eleven buildings for the Italian National Research Institute in Bologna.
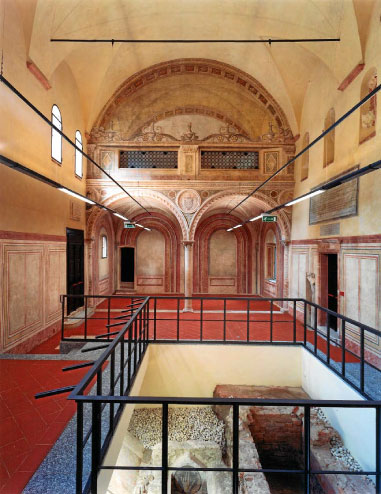
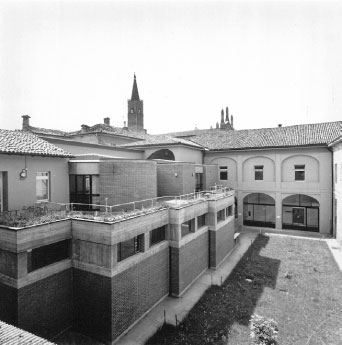
In the 1990s, the practice of E. Gentili Tedeschi, G.Calza, A.Savio Architetti Associati, restored and expanded the “ex Orfanotrofio San Felice” in Pavia, home to one of the oldest universities in Europe. The complex of San Felice now houses the Faculty of Economics, the Department of Philosophy and the Department of Psychology, in the University. His firm also undertook the restoration of the 9th century church which had been a female Benedictine monstery, in the process they excavated tombs of the nuns from the early medieval period.
Established in 1863, Politecnico di Milano is one of the most outstanding technical universities in Europe, its alumni includes some of the most famous names in Italian architecture and it was here where the other most important legacy of Gentili Tedeschi was formed. Starting in 1964 he taught “Architectural Composition” becoming a tenured professor in 1981 and teaching there until his retirement in 1986, inspiring several generations of new young talent.
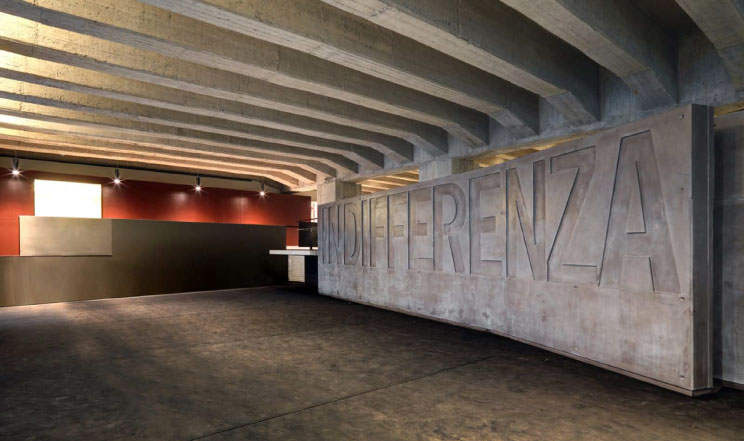
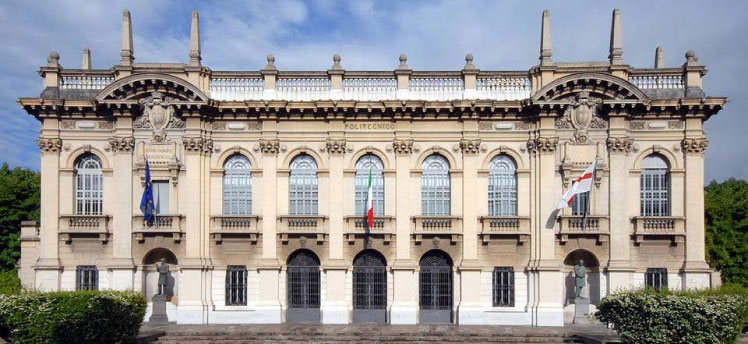
As someone who contributed greatly to the rebuilding of the Jewish community in Milan as well as the re-imagining of its railway stations, it is perhaps fitting that one of the last projects he was involved with was Binario 21 (Track 21), the Holocaust Memorial in Milan, located in the central station from where the deportations took place. The final design was completed after his death by the architects Guido Morpurgo and Annalisa de Curtis.
Eugenio Gentili Tedeschi died in Milan in 2005, leaving behind a legacy that inspires and informs a remarkable life, lived mainly out of the spotlight but filled with architectural and human achievements, a quiet master of many disciplines. We are grateful to architect Andrea Savio for providing us with much of the research material and images for this story.
The title of this story comes from a previously unpublished 1988 essay, “Stardust,” Gentili Tedeschi describes how, as his group of Jewish partisans marched in the countryside, they would whistle the melody of the Hoagy Carmichael pop standard “Stardust,” with one combatant starting and the others picking it up in unison, “just as would be seen many years later in the film, Bridge on the River Kwai.” This unusual choice of martial music, Tedeschi explains, was inspired by his generation’s deep involvement in a “bunch of symbols, the America of filmdom and jazz, the New Deal as filtered through the movies of Frank Capra…” Source: Benjamin Ivry Forward.com August 2011.
Biography xxx
Author
Jane Darroch Riley currently lives and works in Barcelona where she specializes in custom book publishing, artists catalogues and copywriting for luxury brands. She has worked for the BBC in London and Harper Collins in New York and Hong Kong, and has won several New York Book awards for her production skills. Andrea Savio, Dr. Arch., practices architecture in Milan. His international work spans from urban planning to interior design to the authoring of several research books. He has taught Analysis of Urban Morphology and Building Typology at the Milan Politecnico architecture faculty for twenty years.